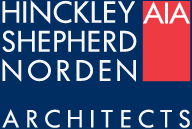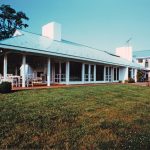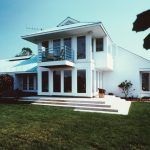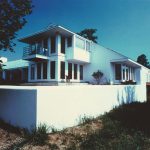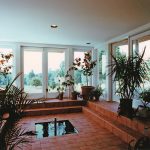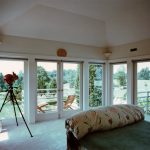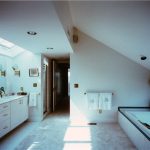New Build
Client: Farrar-Timberlake
The original one story passive solar contemporary residence featured a large open living and dining area with sloped ceilings and a covered terrace with an outdoor fireplace. Years later, a story and a half addition was added which includes a two car garage, mud room and bath, a large garden room with pool and fountain, and a stair up to a large master bedroom suite featuring a cantilevered balcony off the bedroom.
